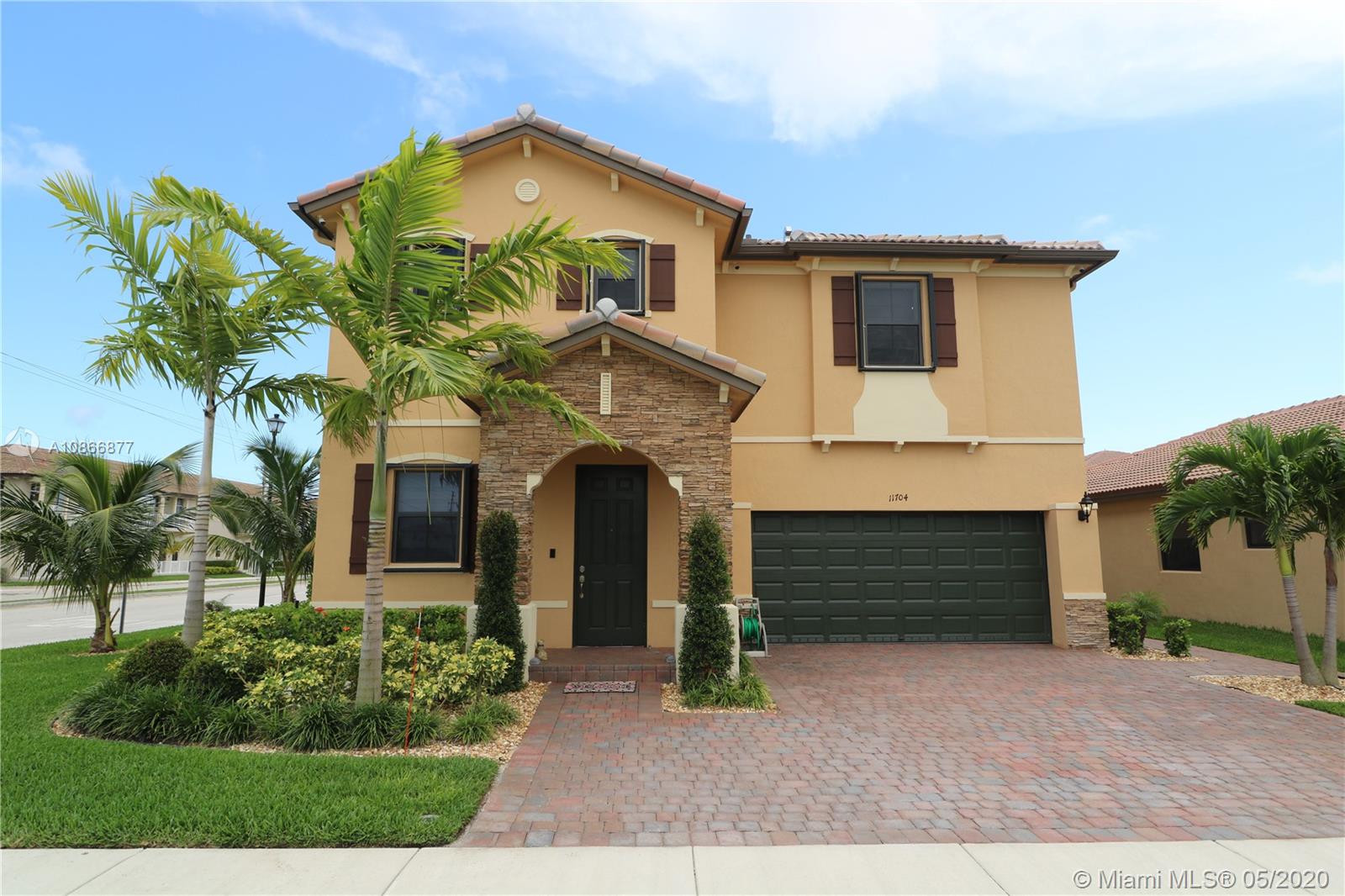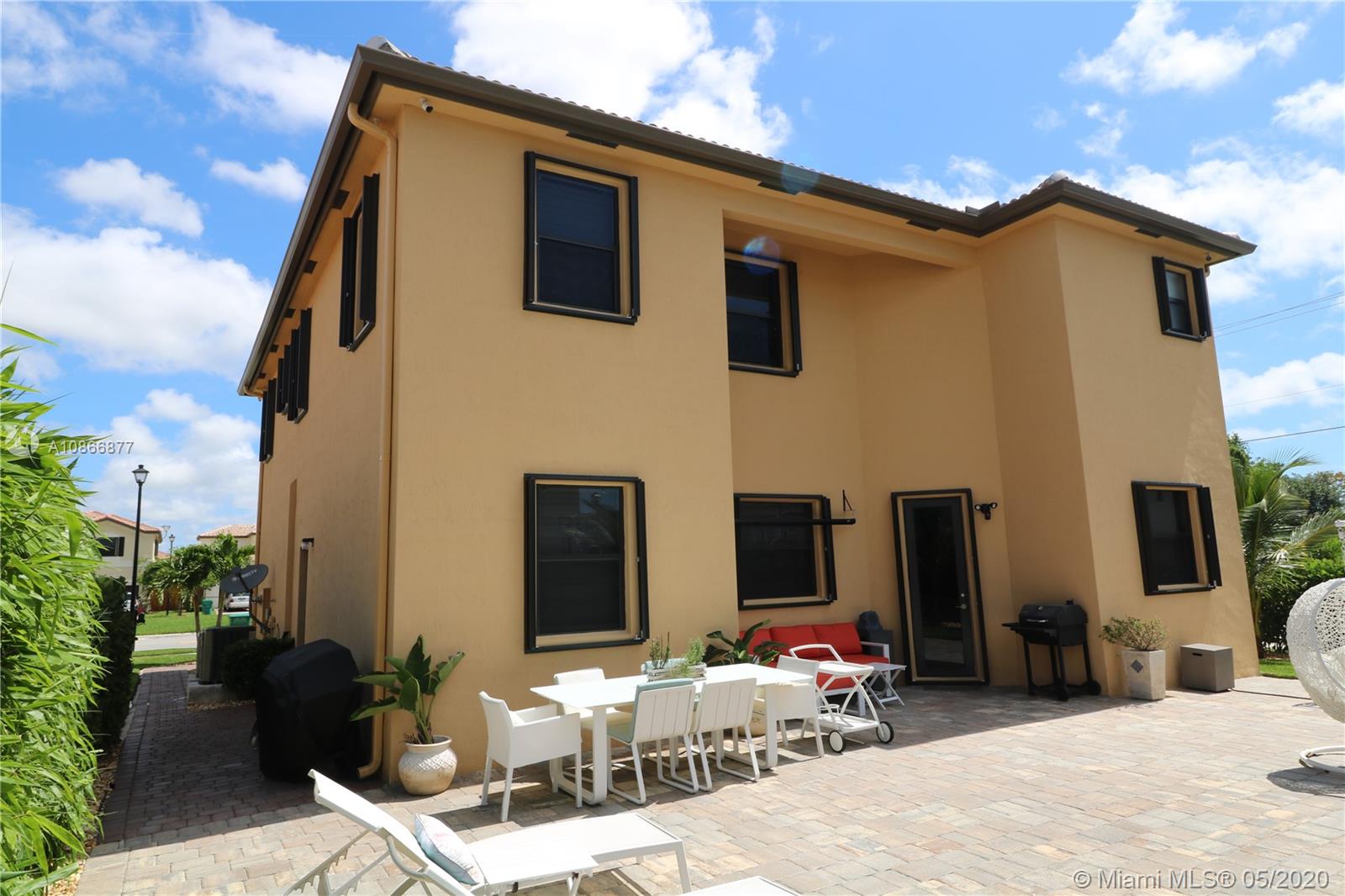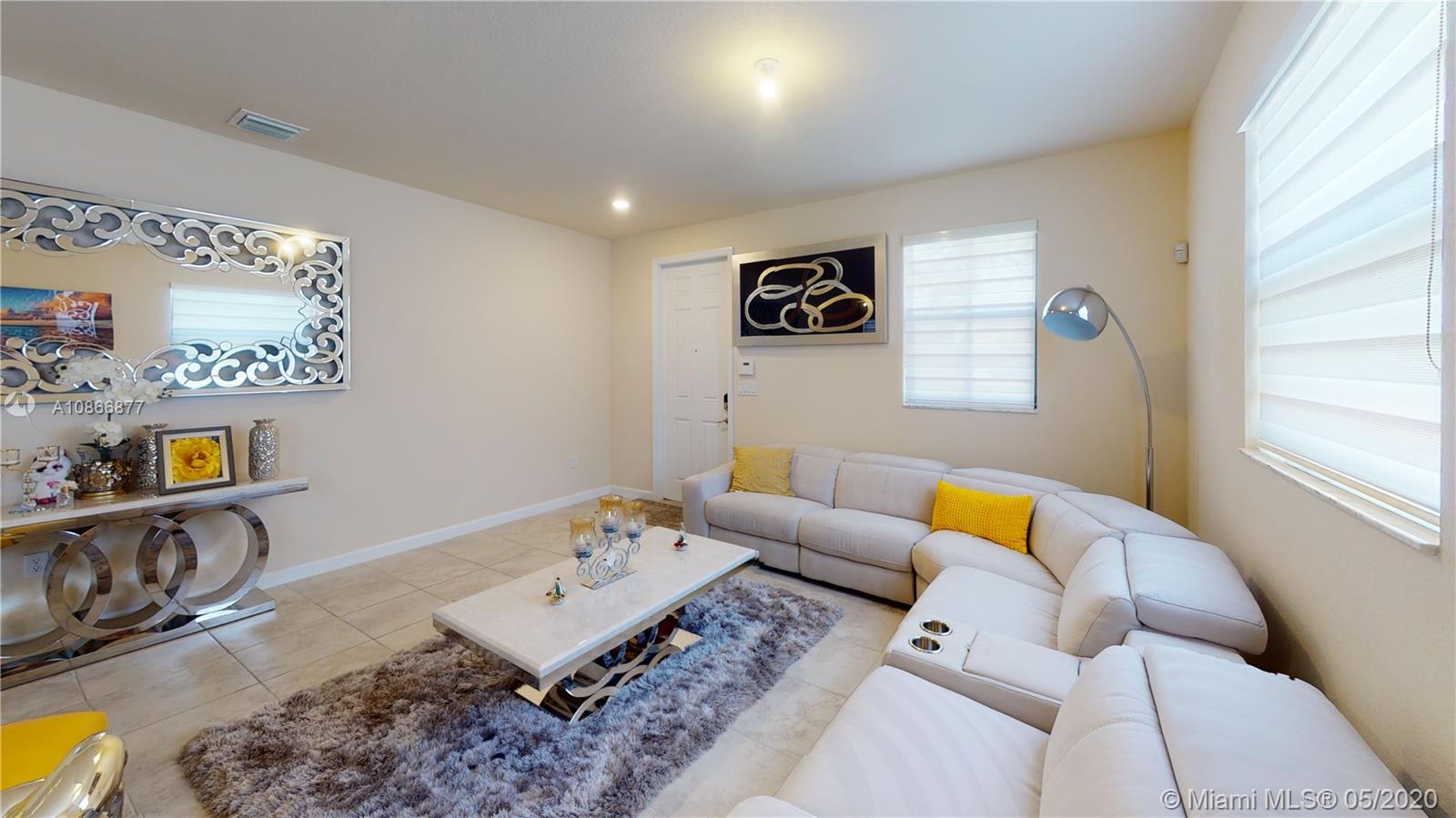For more information regarding the value of a property, please contact us for a free consultation.
11704 SW 241st St Homestead, FL 33032
Want to know what your home might be worth? Contact us for a FREE valuation!

Our team is ready to help you sell your home for the highest possible price ASAP
Key Details
Sold Price $439,000
Property Type Single Family Home
Sub Type Single Family Residence
Listing Status Sold
Purchase Type For Sale
Square Footage 3,296 sqft
Price per Sqft $133
Subdivision Silver Palm Southwest
MLS Listing ID A10866877
Sold Date 09/16/20
Style Detached,Two Story
Bedrooms 5
Full Baths 3
Construction Status New Construction
HOA Fees $70/mo
HOA Y/N Yes
Year Built 2018
Annual Tax Amount $3,211
Tax Year 2019
Contingent No Contingencies
Lot Size 6,466 Sqft
Property Description
Don't miss out on this stunning Mediterranean Style smart home in Silver Palms. Built in 2018, this home features a bright & spacious open floor plan & all the developer upgrades. Modern eat-in kitchen w/stainless steel appliances, wood cabinets, & recessed lighting. Ceramic tile throughout the first floor, carpets in the bedrooms, one bedroom downstairs. Oversized master bedroom w/vaulted ceiling & large walk-in closet. Backyard with open brick pavers, lush landscaping, & sleek accordion shutters. Community offers its residents a low HOA fee of ($70), which includes clubhouse, Olympic pool, splash park, basketball courts, jacuzzi, sauna,24/7 security, & high-end gym. Minutes to Somerset Academy & turnpike as well. A true must see to appreciate.
Location
State FL
County Miami-dade County
Community Silver Palm Southwest
Area 69
Interior
Interior Features Bedroom on Main Level, Eat-in Kitchen, First Floor Entry, Living/Dining Room, Upper Level Master, Walk-In Closet(s)
Heating Central
Cooling Central Air, Ceiling Fan(s)
Flooring Carpet, Tile
Window Features Blinds
Appliance Dishwasher, Electric Range, Gas Range, Microwave, Refrigerator, Washer
Exterior
Exterior Feature Fence, Lighting, Storm/Security Shutters
Parking Features Attached
Garage Spaces 2.0
Pool None
Community Features Clubhouse
View Y/N No
View None
Roof Type Other
Garage Yes
Building
Lot Description < 1/4 Acre
Faces Southwest
Story 2
Sewer Public Sewer
Water Public
Architectural Style Detached, Two Story
Level or Stories Two
Structure Type Block
Construction Status New Construction
Schools
Elementary Schools Coconut Palm
Middle Schools Redland
High Schools Homestead
Others
Senior Community No
Tax ID 30-69-24-003-0820
Security Features Security System Leased,Smoke Detector(s)
Acceptable Financing Cash, Conventional
Listing Terms Cash, Conventional
Financing Cash
Special Listing Condition Listed As-Is
Read Less
Bought with Ocean View Int'l Realty Inc




