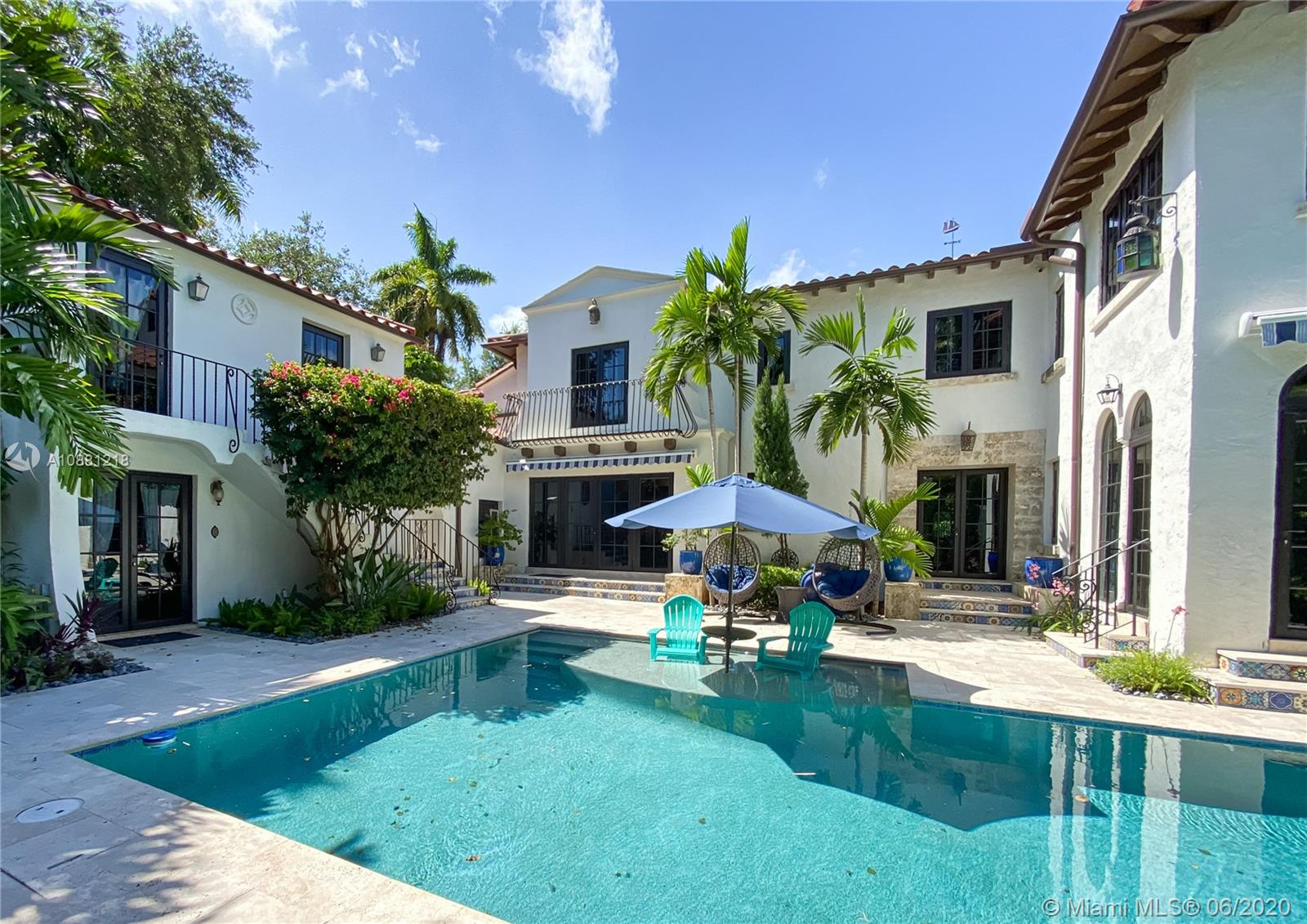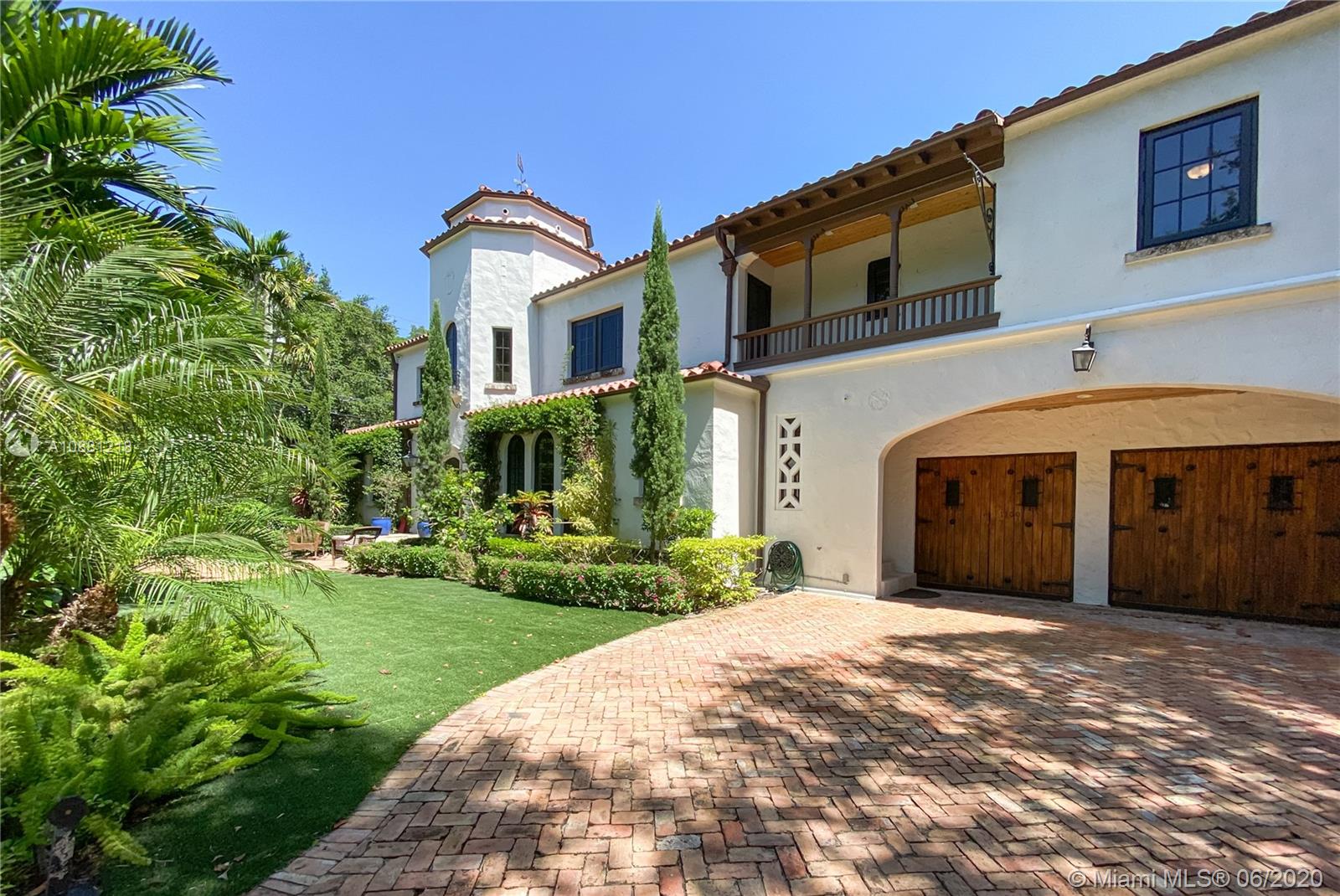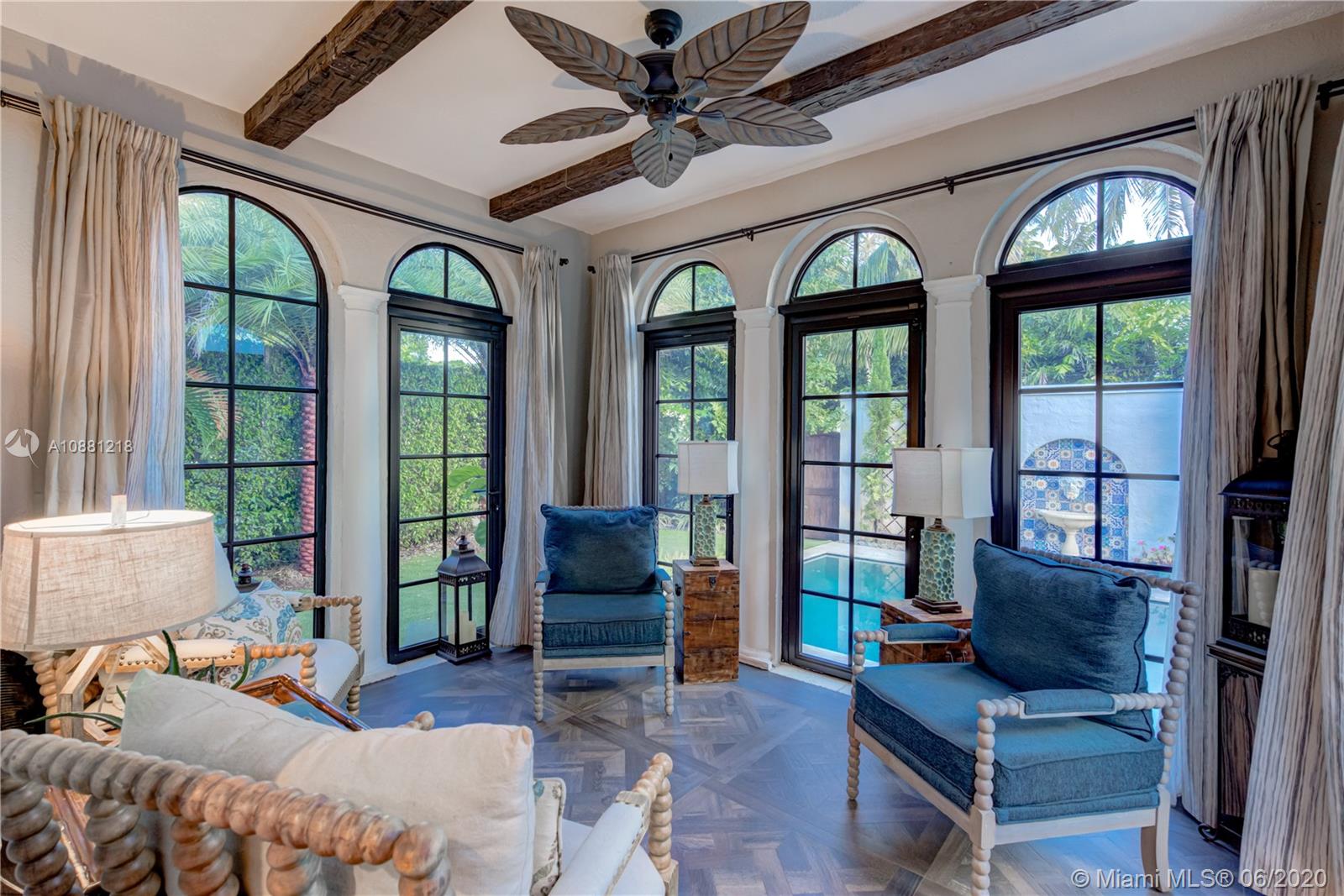For more information regarding the value of a property, please contact us for a free consultation.
1100 S Greenway Dr Coral Gables, FL 33134
Want to know what your home might be worth? Contact us for a FREE valuation!

Our team is ready to help you sell your home for the highest possible price ASAP
Key Details
Sold Price $2,975,000
Property Type Single Family Home
Sub Type Single Family Residence
Listing Status Sold
Purchase Type For Sale
Square Footage 5,713 sqft
Price per Sqft $520
Subdivision Coral Gables Sec C
MLS Listing ID A10881218
Sold Date 10/19/20
Style Two Story
Bedrooms 7
Full Baths 8
Half Baths 1
Construction Status Resale
HOA Y/N No
Year Built 1925
Annual Tax Amount $30,337
Tax Year 2019
Contingent No Contingencies
Lot Size 0.295 Acres
Property Description
This fully renovated Golf Course Estate was designed by architect H.George Fink & offers a rich Coral Gables history.The main house"Vista Verde"(named after its golf course views)offers 4bedrooms,5.5bathrooms, staff quarters w/ separate entrance & 5,855 SF under air.The entire house has been meticulously upgraded & features: new T&S roofing,LaFinestra impact windows, Godoy Kitchen & Bathrooms,Travertine & Italian tile floors,Cedar Ceilings,Wine Cellar,3 laundry rooms, security system,elevator & more.The 12,869 SF corner lot is walled & gated & offers manicured landscaping w/ Monster Turf,Clearwater pool,Roofed pool house & travertine patio.Vista Verde offers Guest House & Pool House-3 full guest suites w/ private baths & kitchenettes.This spectacular historic home is truly one of a kind!
Location
State FL
County Miami-dade County
Community Coral Gables Sec C
Area 41
Interior
Interior Features Built-in Features, High Ceilings, Custom Mirrors, Pantry, Sitting Area in Master, Upper Level Master, Vaulted Ceiling(s), Walk-In Closet(s), Elevator
Heating Central
Cooling Central Air
Flooring Marble, Tile, Wood
Furnishings Unfurnished
Window Features Blinds,Impact Glass
Appliance Dryer, Dishwasher, Gas Range, Microwave, Refrigerator, Self Cleaning Oven, Washer
Exterior
Exterior Feature Barbecue, Fence, Security/High Impact Doors, Lighting, Outdoor Grill
Parking Features Attached
Garage Spaces 2.0
Pool In Ground, Pool
Utilities Available Cable Available
View Golf Course, Garden, Pool
Roof Type Barrel
Garage Yes
Building
Lot Description 1/4 to 1/2 Acre Lot
Faces North
Story 2
Sewer Other
Water Other
Architectural Style Two Story
Level or Stories Two
Additional Building Guest House
Structure Type Block
Construction Status Resale
Schools
Elementary Schools Coral Gables
Middle Schools Ponce De Leon
High Schools Coral Gables
Others
Pets Allowed No Pet Restrictions, Yes
Senior Community No
Tax ID 03-41-07-014-1380
Acceptable Financing Cash, Conventional
Listing Terms Cash, Conventional
Financing Conventional
Pets Allowed No Pet Restrictions, Yes
Read Less
Bought with The Grand & Associates Realty Inc




