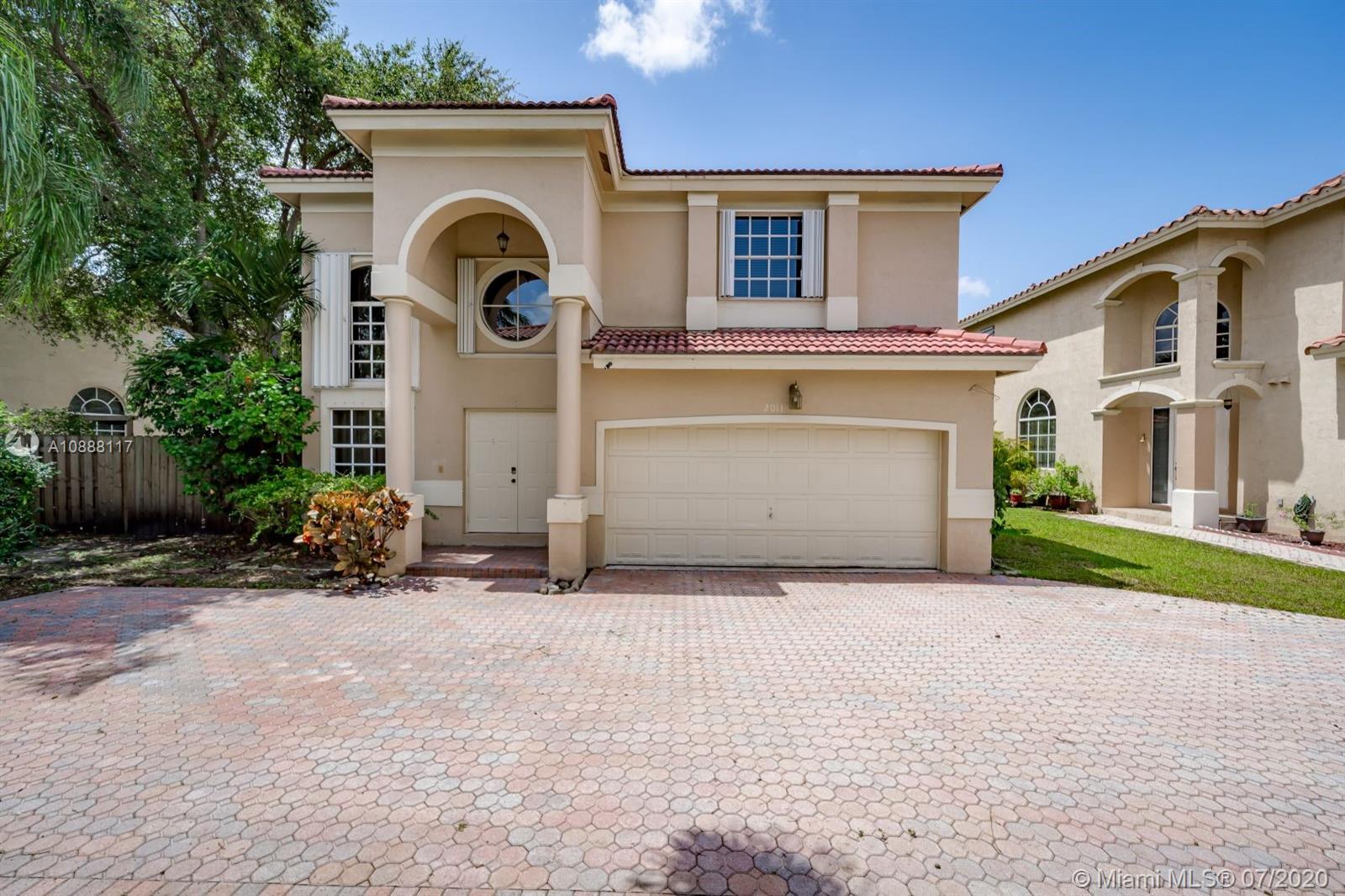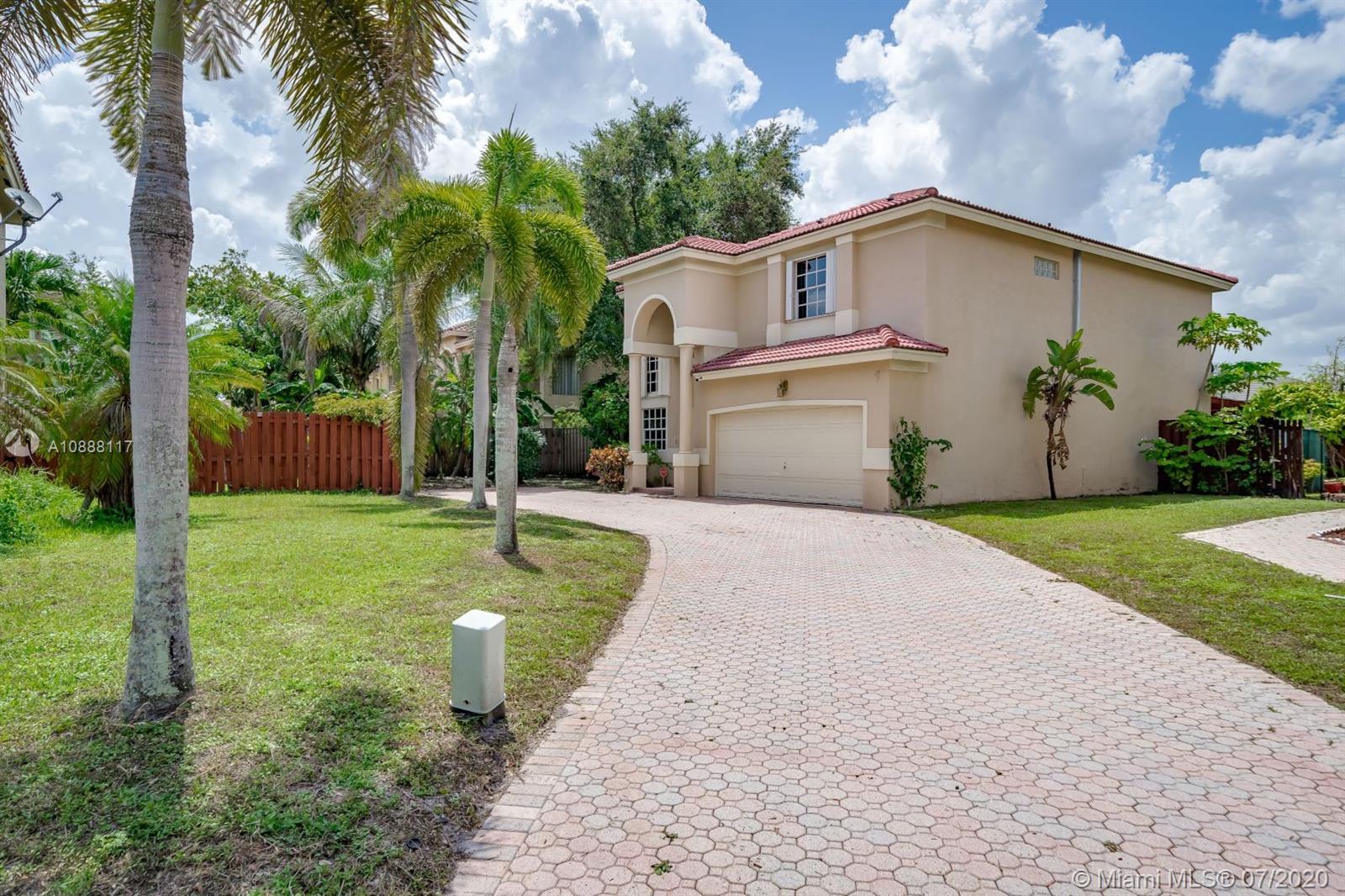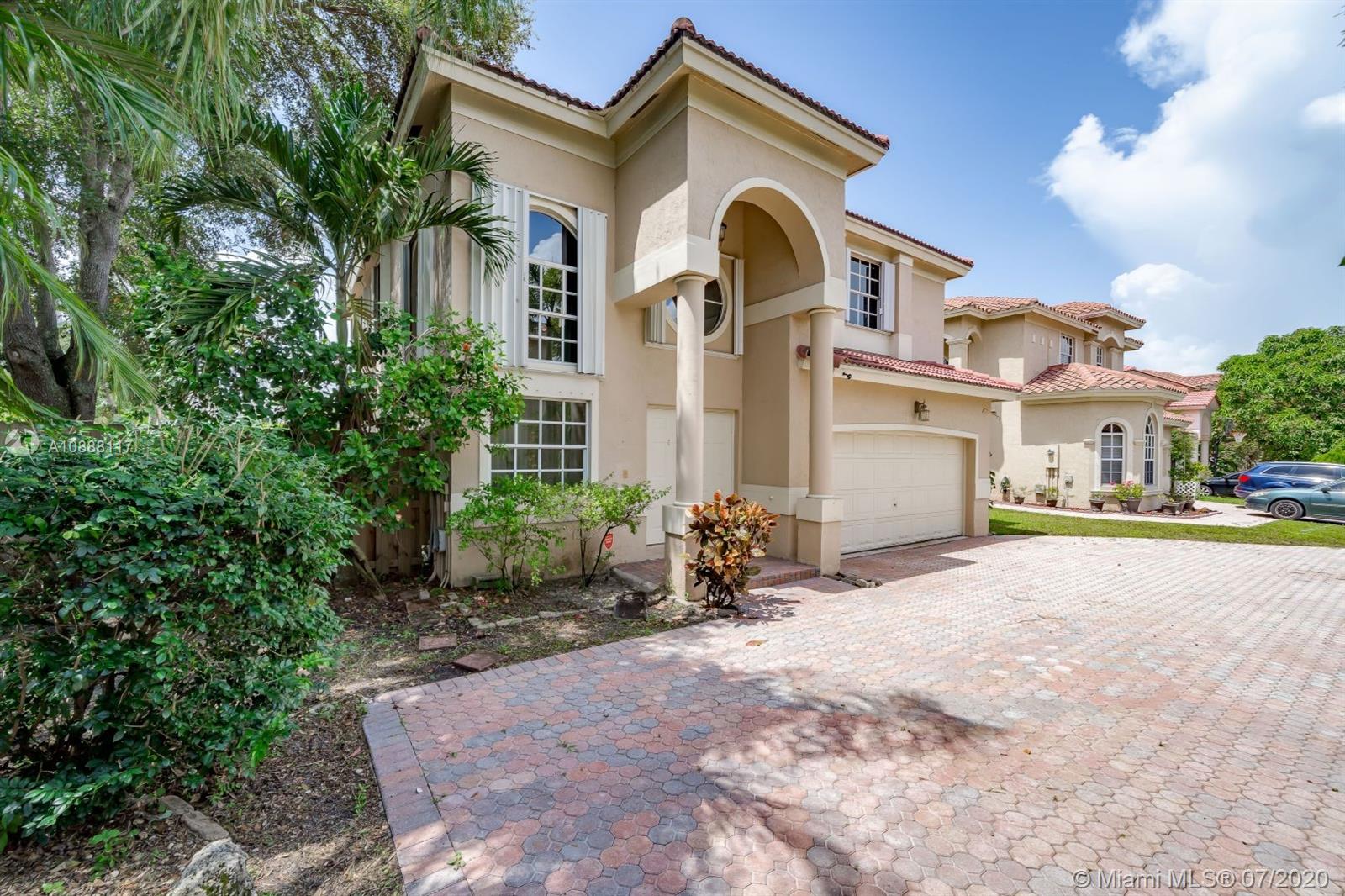For more information regarding the value of a property, please contact us for a free consultation.
2011 NW 99th Ave Pembroke Pines, FL 33024
Want to know what your home might be worth? Contact us for a FREE valuation!

Our team is ready to help you sell your home for the highest possible price ASAP
Key Details
Sold Price $485,000
Property Type Single Family Home
Sub Type Single Family Residence
Listing Status Sold
Purchase Type For Sale
Square Footage 2,585 sqft
Price per Sqft $187
Subdivision Lakes At Pembroke
MLS Listing ID A10888117
Sold Date 09/10/20
Style Detached,Two Story
Bedrooms 3
Full Baths 3
Construction Status New Construction
HOA Fees $114/mo
HOA Y/N Yes
Year Built 1996
Annual Tax Amount $6,520
Tax Year 2019
Contingent 3rd Party Approval
Lot Size 6,509 Sqft
Property Description
LARGE LOT + POOL & SPA + WATER VIEWS + GATED COMMUNITY!! 3 Bedroom , 2 Bathroom , + Loft. Located on a Cul-De-Sac Lot, Long Driveway to Easily Accommodate Multiple Vehicles. Gated Community, Large Backyard, Immaculate Condition with Beautiful & Relaxing Canal Views. Open Concept with Large Family Room & Beautiful Kitchen, Stainless Steel appliances, Custom Built Walk in Closet, Laundry Room with Oversized Washer & Dryer, French Doors Leading To Backyard, Custom Window Treatment, 2 car garage. Pool, Spa & Built-In Barbeque Grill that is Perfect for Entertaining. This is a highly desired community so drag your realtor down to see this one before it's gone!
Location
State FL
County Broward County
Community Lakes At Pembroke
Area 3980
Direction Use GPS
Interior
Interior Features Built-in Features, Closet Cabinetry, Second Floor Entry, First Floor Entry, Kitchen Island, Pantry, Upper Level Master, Walk-In Closet(s)
Heating Central, Electric
Cooling Central Air, Ceiling Fan(s), Electric
Flooring Tile, Wood
Furnishings Unfurnished
Appliance Dryer, Dishwasher, Electric Range, Disposal, Refrigerator, Self Cleaning Oven, Washer
Laundry Washer Hookup, Dryer Hookup
Exterior
Exterior Feature Barbecue, Deck, Fence, Outdoor Grill, Patio, Storm/Security Shutters
Parking Features Attached
Garage Spaces 2.0
Pool In Ground, Pool, Community
Community Features Pool
Utilities Available Cable Available
Waterfront Description Canal Front
View Y/N Yes
View Canal
Roof Type Spanish Tile
Porch Deck, Patio
Garage Yes
Building
Lot Description Sprinklers Automatic, < 1/4 Acre
Faces North
Story 2
Sewer Public Sewer
Water Public
Architectural Style Detached, Two Story
Level or Stories Two
Structure Type Block
Construction Status New Construction
Others
Pets Allowed Conditional, Yes
Senior Community No
Tax ID 514108180920
Security Features Smoke Detector(s)
Acceptable Financing Cash, Conventional, FHA, VA Loan
Listing Terms Cash, Conventional, FHA, VA Loan
Financing Conventional
Pets Allowed Conditional, Yes
Read Less
Bought with Beachfront Realty Inc




