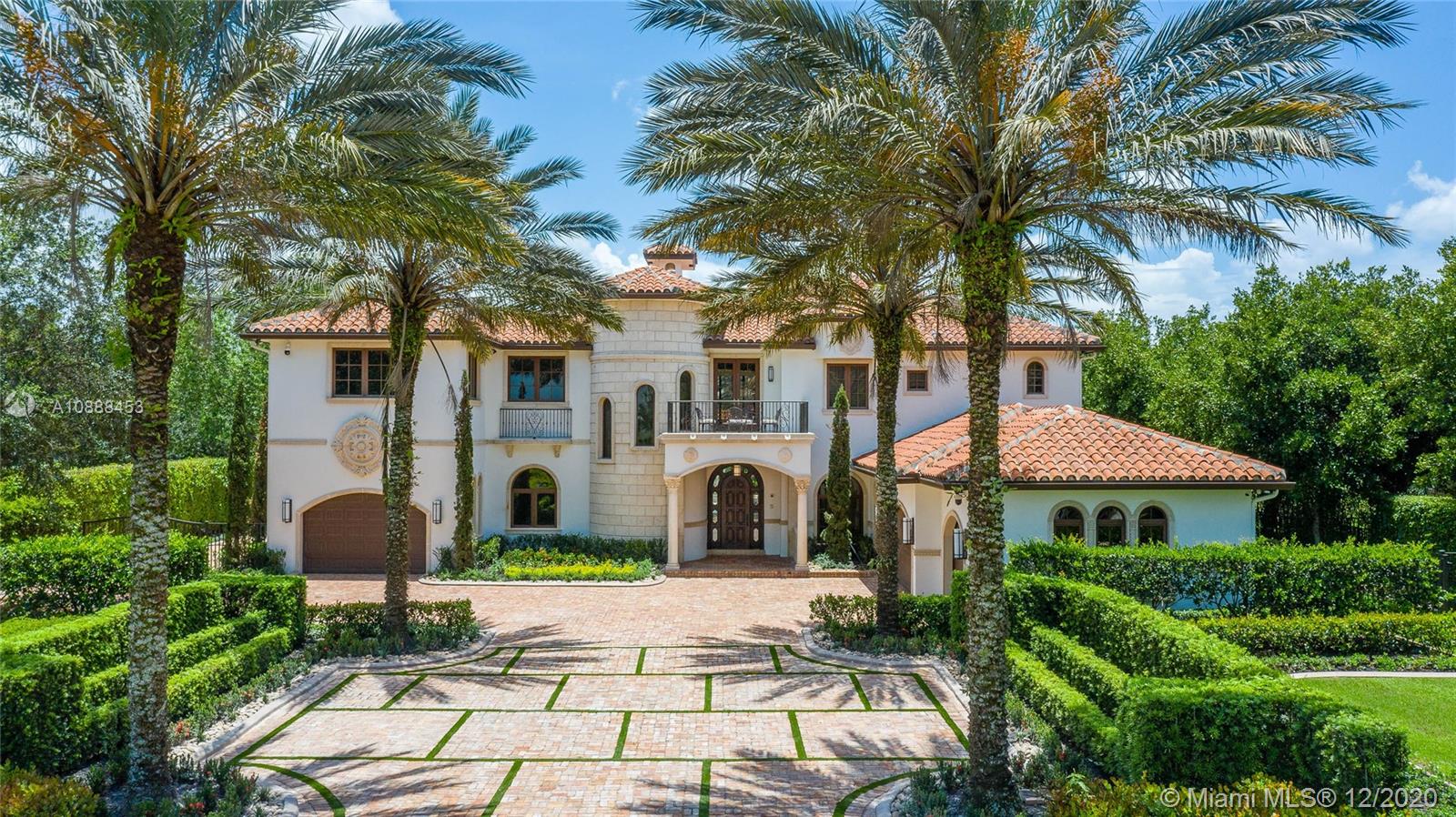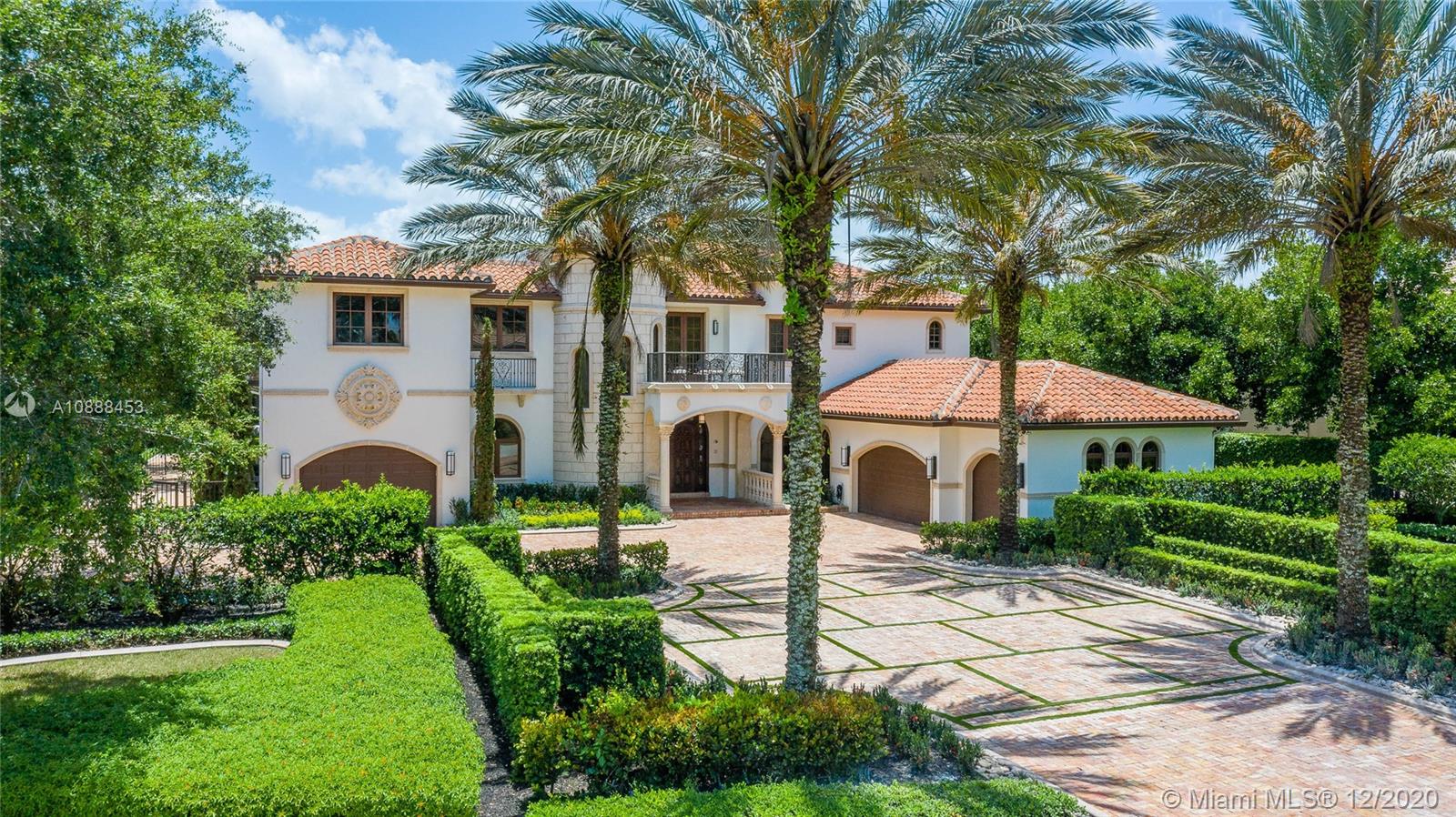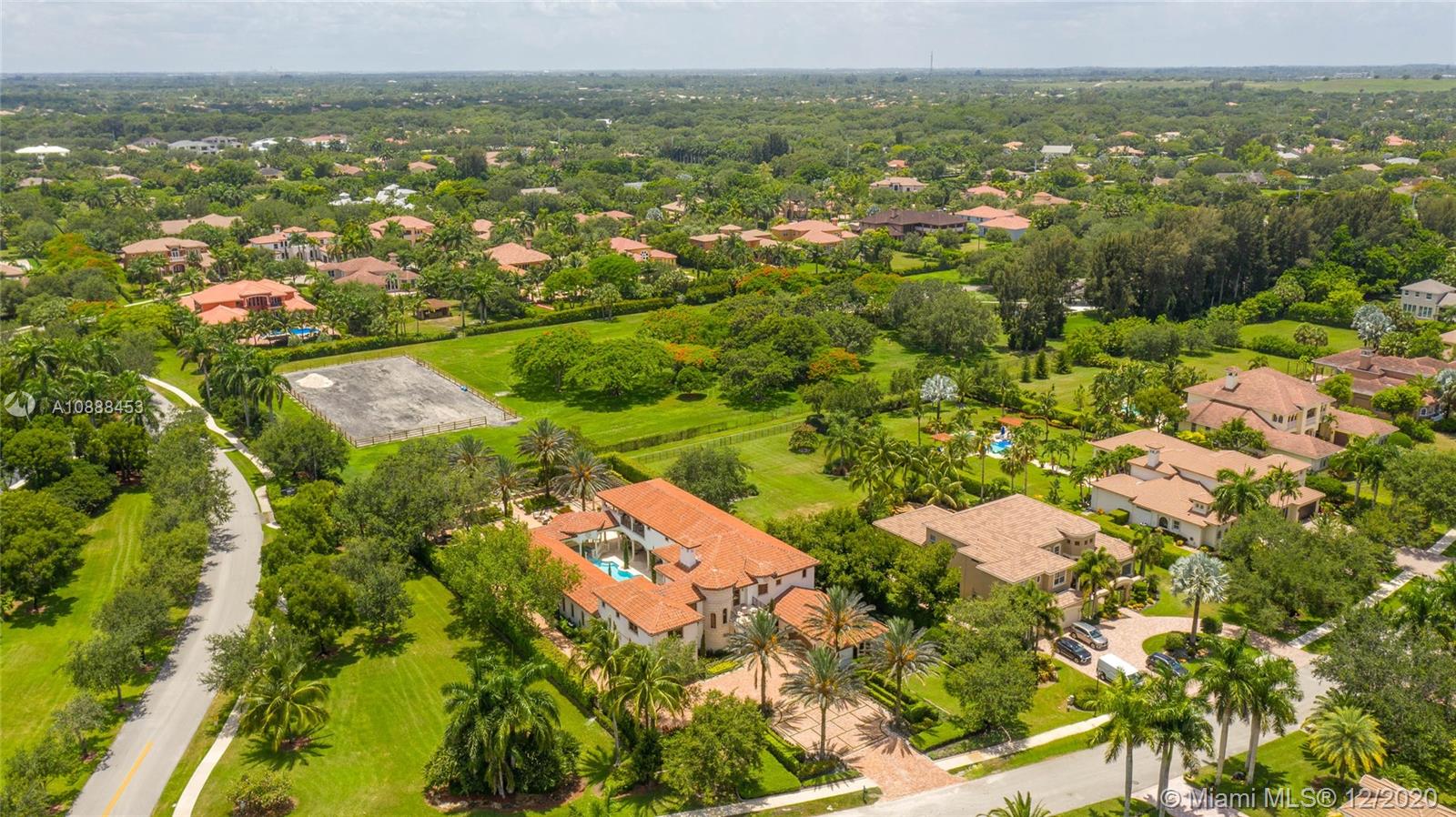For more information regarding the value of a property, please contact us for a free consultation.
12704 Stonebrook Dr Davie, FL 33330
Want to know what your home might be worth? Contact us for a FREE valuation!

Our team is ready to help you sell your home for the highest possible price ASAP
Key Details
Sold Price $3,510,000
Property Type Single Family Home
Sub Type Single Family Residence
Listing Status Sold
Purchase Type For Sale
Square Footage 9,048 sqft
Price per Sqft $387
Subdivision Kapok Grove Estates
MLS Listing ID A10888453
Sold Date 10/29/21
Style Detached,Mediterranean,Two Story
Bedrooms 6
Full Baths 8
Half Baths 2
Construction Status Resale
HOA Fees $533/qua
HOA Y/N Yes
Year Built 2008
Annual Tax Amount $27,828
Tax Year 2019
Contingent No Contingencies
Lot Size 0.958 Acres
Property Description
The crown jewel in Stonebrook Estates. Custom mansion offers refined taste & luxury. Exterior features include manicured gardens, courtyard-style pool w/fountains, covered 20-person spa, fire pit, 90KW generator, artistic brick driveway to a 90KW generator (1,000-gallon tank). Interior amenities include a gym, wine cellar w/humidor, theatre, game room, card room, 2 laundry rooms, 2 powder rooms, executive office & recording studio w/sound room. Newly painted & ready for occupancy! The property was completely remodeled in 2020! Must see to appreciate this unique property.
Location
State FL
County Broward County
Community Kapok Grove Estates
Area 3880
Direction Please use GPS or Waze
Interior
Interior Features Wet Bar, Bedroom on Main Level, Breakfast Area, Dining Area, Separate/Formal Dining Room, Eat-in Kitchen, Fireplace, High Ceilings, Kitchen Island, Pantry, Sitting Area in Master, Bar, Walk-In Closet(s), Central Vacuum
Heating Central, Electric
Cooling Central Air, Ceiling Fan(s)
Flooring Marble, Wood
Fireplace Yes
Window Features Blinds,Drapes,Impact Glass
Appliance Built-In Oven, Dishwasher, Electric Water Heater, Disposal, Gas Range, Ice Maker, Refrigerator, Washer
Exterior
Exterior Feature Balcony, Fence, Lighting, Outdoor Grill, Outdoor Shower, Patio, Storm/Security Shutters
Parking Features Attached
Garage Spaces 4.0
Pool Cleaning System, Heated, In Ground, Pool Equipment, Pool
Community Features Clubhouse, Home Owners Association, Other
View Garden, Pool
Roof Type Spanish Tile
Porch Balcony, Open, Patio
Garage Yes
Building
Lot Description <1 Acre
Faces North
Story 2
Sewer Public Sewer
Water Public
Architectural Style Detached, Mediterranean, Two Story
Level or Stories Two
Additional Building Guest House
Structure Type Brick,Block,Stucco
Construction Status Resale
Schools
Elementary Schools Country Isles
Middle Schools Indian Ridge
High Schools Western
Others
Senior Community No
Tax ID 504023091000
Security Features Security System Owned,Smoke Detector(s)
Acceptable Financing Cash, Conventional
Listing Terms Cash, Conventional
Financing Conventional
Special Listing Condition Listed As-Is
Read Less
Bought with Engel & Volkers Palm Beach




