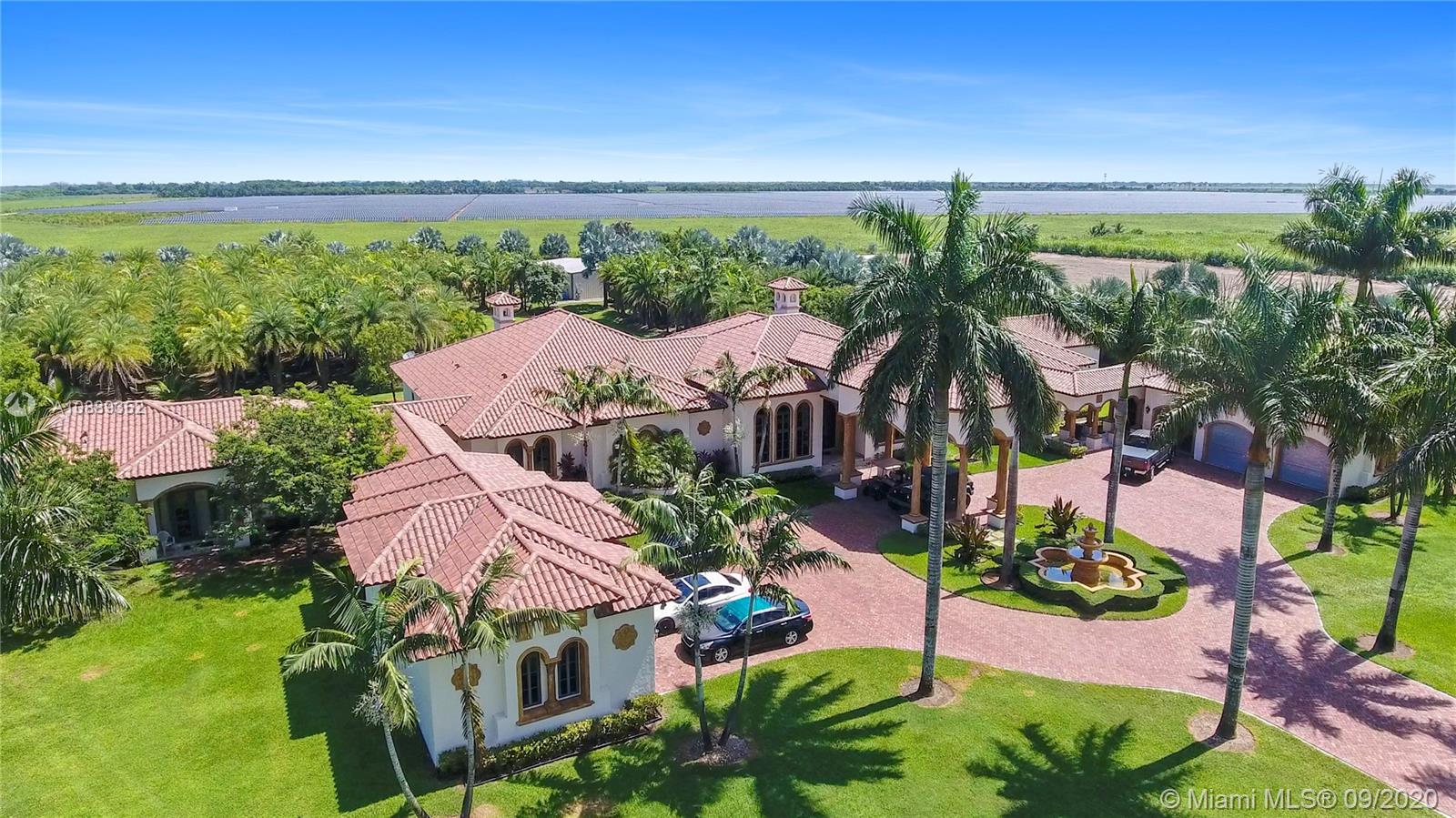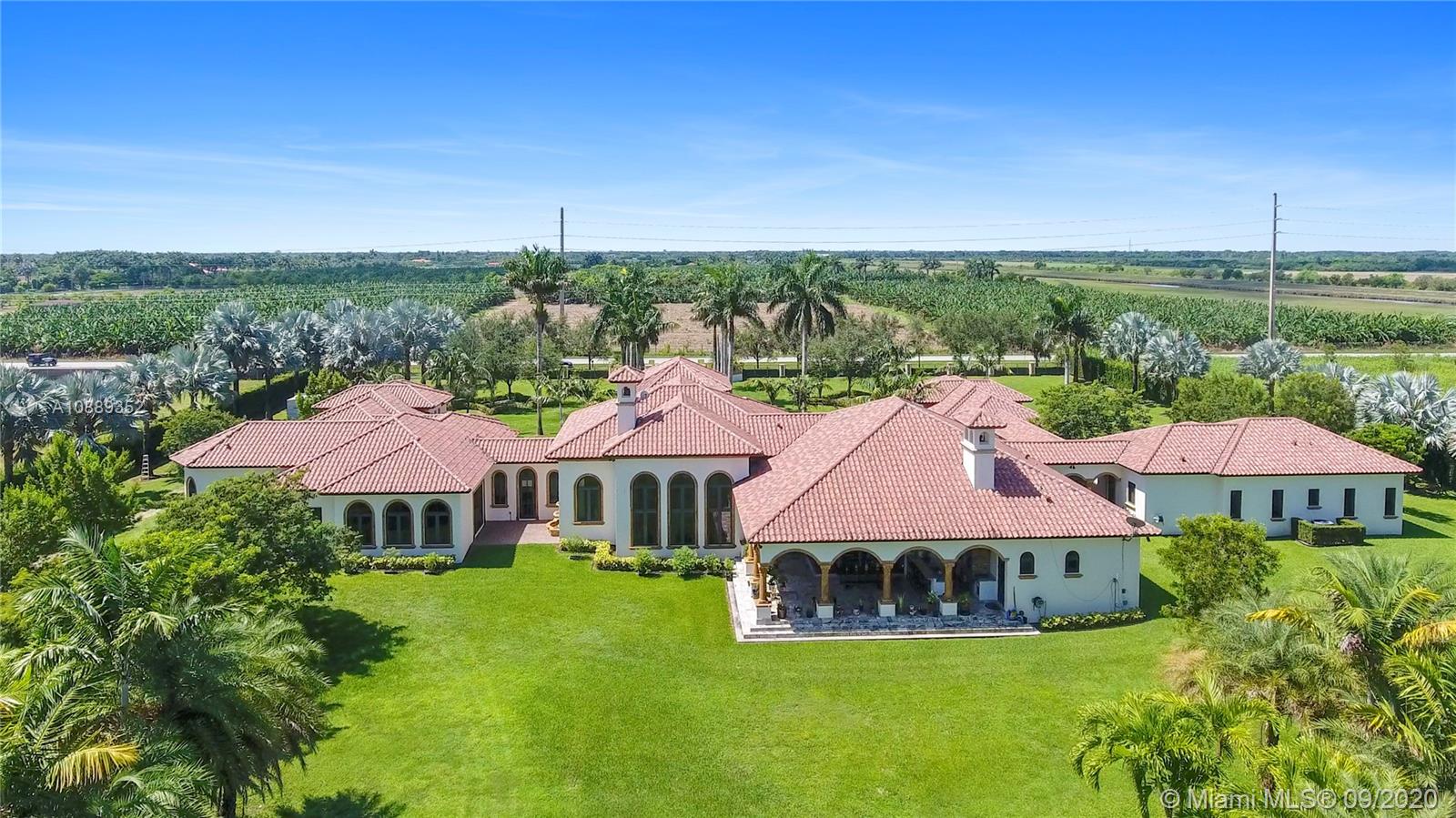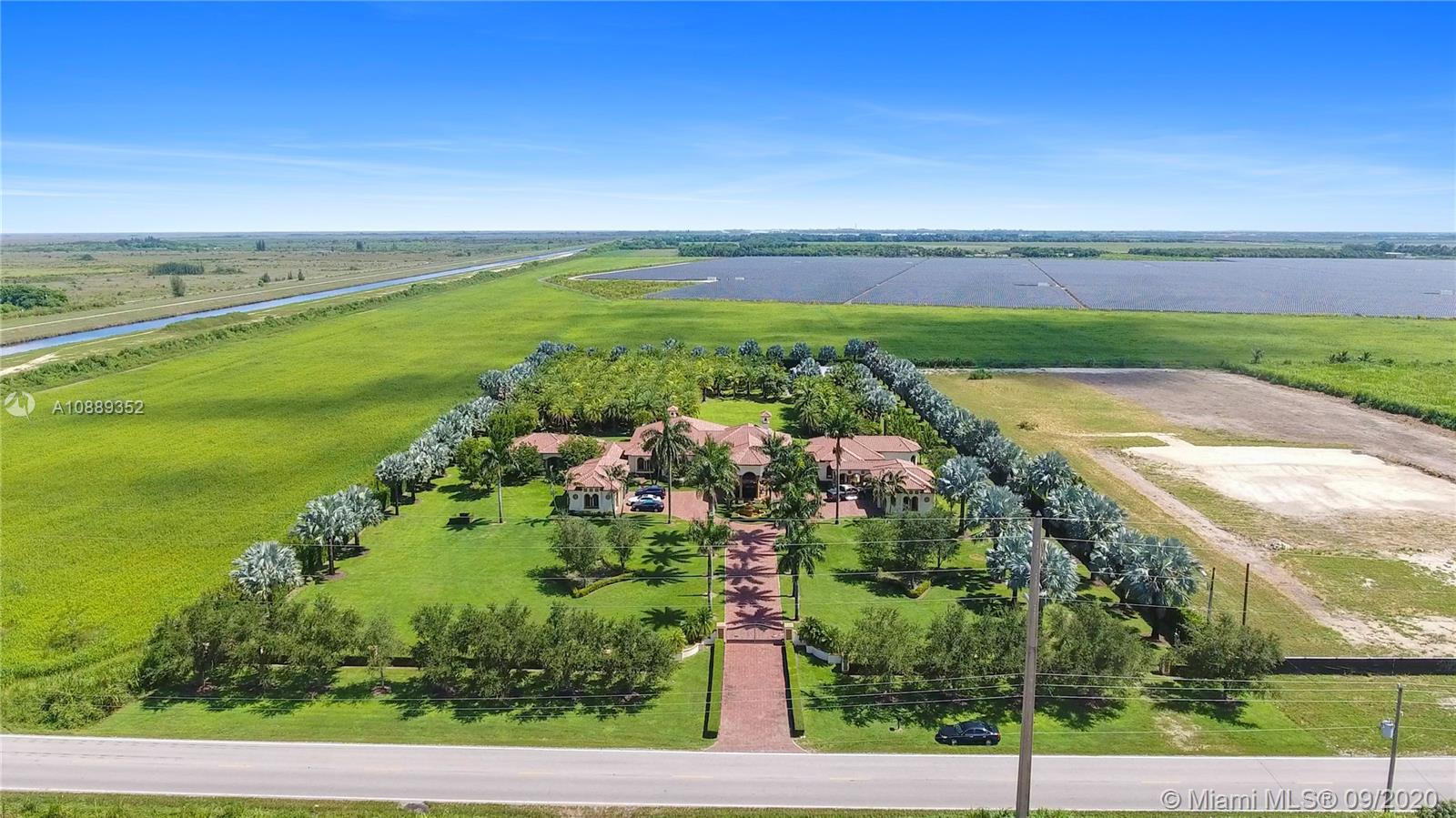For more information regarding the value of a property, please contact us for a free consultation.
18551 SW 136th St Miami, FL 33196
Want to know what your home might be worth? Contact us for a FREE valuation!

Our team is ready to help you sell your home for the highest possible price ASAP
Key Details
Sold Price $3,200,000
Property Type Single Family Home
Sub Type Single Family Residence
Listing Status Sold
Purchase Type For Sale
Square Footage 10,317 sqft
Price per Sqft $310
Subdivision North Redland Estate
MLS Listing ID A10889352
Sold Date 03/25/21
Style Detached,Mediterranean,One Story
Bedrooms 6
Full Baths 5
Half Baths 1
Construction Status Resale
HOA Y/N No
Year Built 2017
Annual Tax Amount $25,602
Tax Year 2019
Contingent Pending Inspections
Lot Size 4.697 Acres
Property Description
5 acre estate in Redland,on the edge of the everglades where the sunsets are vibrant and the days cooler. Multiple covered breezeways allow for a enjoyable strool around the estate. Built to last generations, shes a hi-end smart home with all the bells and Whistles. Features: 3/4.5 main w a master wing approx. 2000 sq ft of living w/ a private entrance & owners garage for the true car enthusiast,dream CHEFS kitchen, spa, office, reclaimed pecky cypress thru out,14000 sq.ft under a poured concrete roof to include tie beam and cells, fireplace,summer kitchen, covered breezeways, 2 garages holds up to 12, 3 bedroom guest house, 2500 sq ft warehouse,service rd, fruit trees, video security, custom lighting, 2000 palm trees allow for agri exemption ENLARGE PHOTOS AND SEE REMARKS. HEAVEN!
Location
State FL
County Miami-dade County
Community North Redland Estate
Area 58
Interior
Interior Features Built-in Features, Closet Cabinetry, Dining Area, Separate/Formal Dining Room, First Floor Entry, High Ceilings, Kitchen Island, Main Level Master, Other, Pantry, Bar, Walk-In Closet(s), Attic, Central Vacuum, Intercom, Workshop
Heating Central, Electric, Zoned
Cooling Central Air, Electric, Other, Zoned
Flooring Marble, Other, Tile
Equipment Intercom
Furnishings Unfurnished
Window Features Arched,Impact Glass,Sliding
Appliance Built-In Oven, Dryer, Dishwasher, Disposal, Gas Range, Ice Maker, Microwave, Other, Refrigerator, Water Softener Owned, Self Cleaning Oven
Exterior
Exterior Feature Barbecue, Fence, Fruit Trees, Security/High Impact Doors, Lighting, Outdoor Grill, Patio, Shed
Parking Features Attached
Garage Spaces 12.0
Carport Spaces 4
Pool None
View Garden
Roof Type Barrel,Concrete
Porch Patio
Garage Yes
Building
Lot Description 5-10 Acres, Sprinklers Automatic, Sprinkler System
Faces South
Story 1
Sewer Septic Tank
Water Well
Architectural Style Detached, Mediterranean, One Story
Additional Building Guest House
Structure Type Block
Construction Status Resale
Others
Senior Community No
Tax ID 30-58-13-000-1250
Security Features Security System Owned
Acceptable Financing Cash, Conventional
Listing Terms Cash, Conventional
Financing Cash
Read Less
Bought with BrokerNation Real Estate




