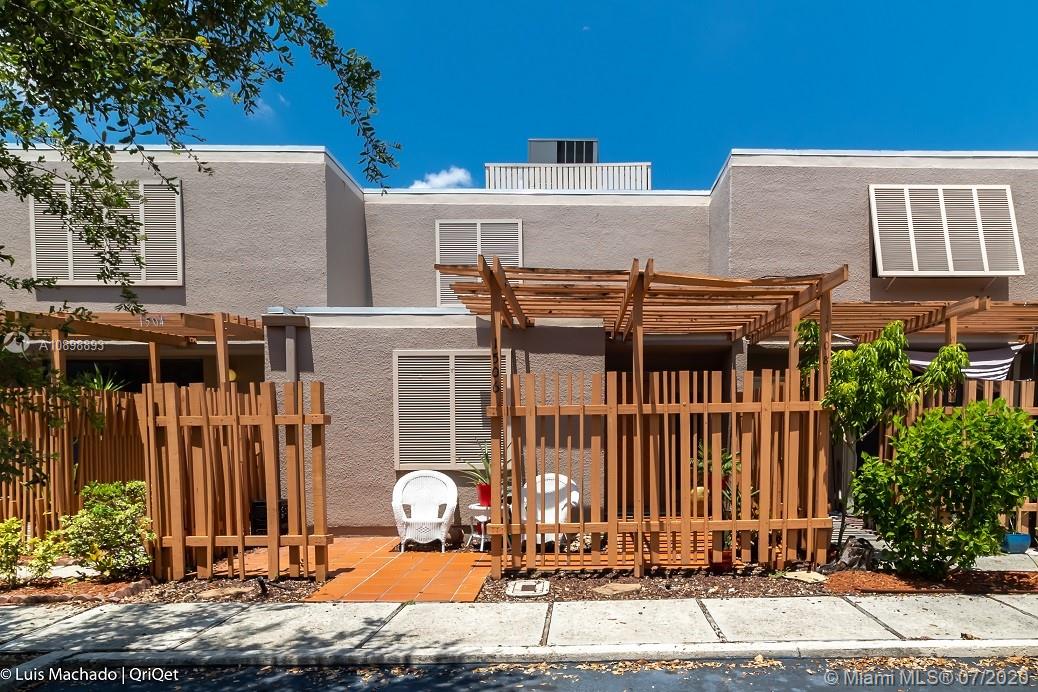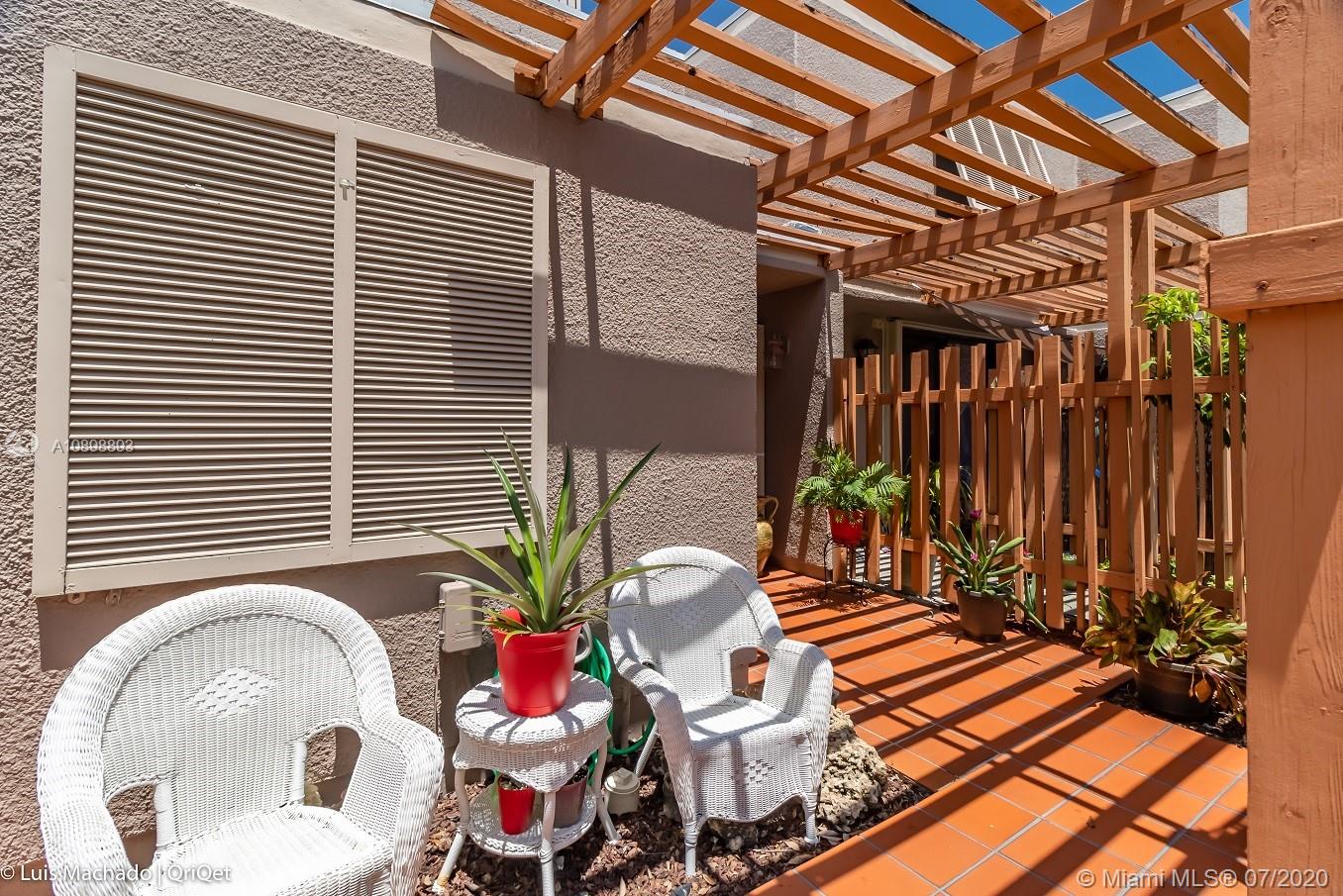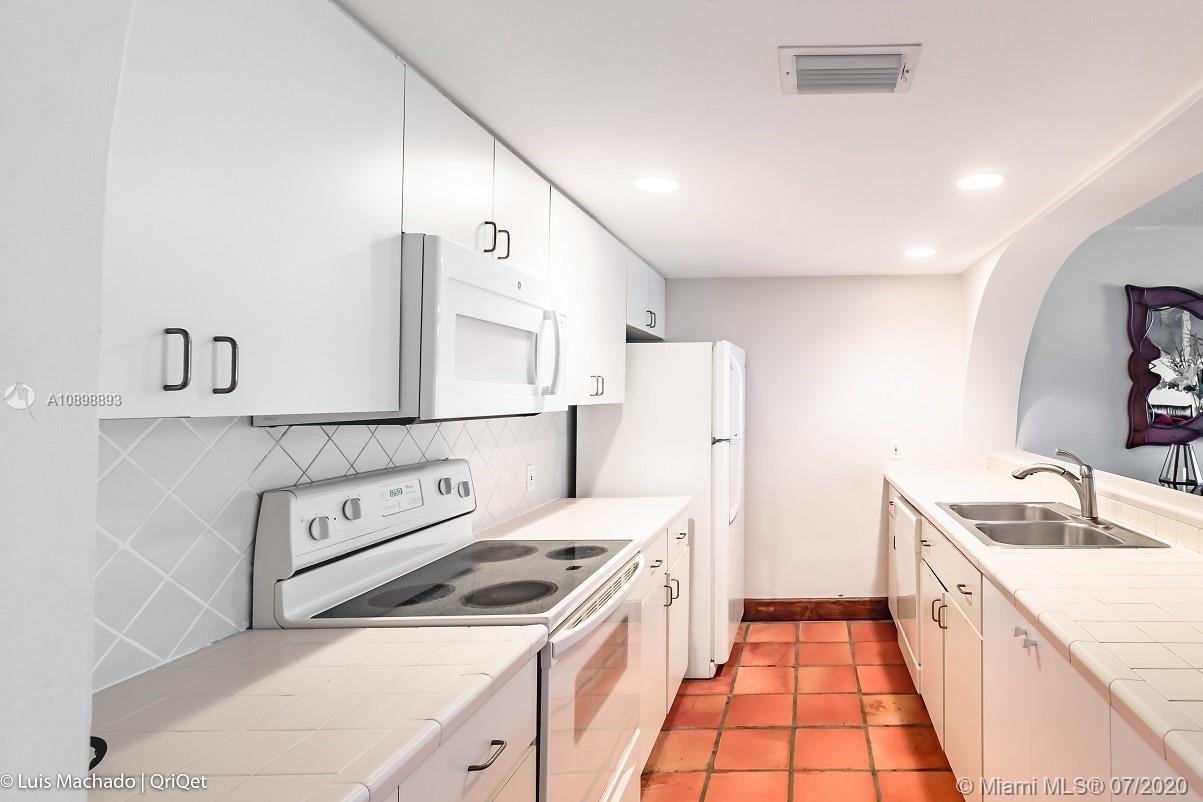For more information regarding the value of a property, please contact us for a free consultation.
1506 NW 112th Way #1506 Pembroke Pines, FL 33026
Want to know what your home might be worth? Contact us for a FREE valuation!

Our team is ready to help you sell your home for the highest possible price ASAP
Key Details
Sold Price $260,000
Property Type Townhouse
Sub Type Townhouse
Listing Status Sold
Purchase Type For Sale
Square Footage 1,318 sqft
Price per Sqft $197
Subdivision Everglades Sugar & Land C
MLS Listing ID A10898893
Sold Date 09/08/20
Style Split-Level
Bedrooms 2
Full Baths 2
Construction Status Resale
HOA Fees $170/mo
HOA Y/N Yes
Year Built 1980
Annual Tax Amount $4,173
Tax Year 2019
Contingent Pending Inspections
Property Description
Fantastic 2 bedroom 2 bathroom townhouse in the heart of Pembroke Pines. The residence features master bedroom and master bath upstairs and 1 bedroom and 1 full bath downstairs, high vaulted ceilings, tile floors throughout the living areas, laminate wood floors in the bedrooms, impact windows in downstairs bedroom and upstairs bath, accordion shutters elsewhere, updated vanities in both bathrooms, tankless water heater, a/c is 2 1/2 years new, flat roof is 1.5 years old, shingle roof 4 years old, spacious, tiled and private patio, 2 assigned parking spaces with guest parking spaces nearby. The community features 3 tennis courts, club house, pool, 2 racquetball courts. Community is located 1/2 mile from the Pembroke Lakes Mall with shopping, dining and entertainment.
Location
State FL
County Broward County
Community Everglades Sugar & Land C
Area 3180
Interior
Interior Features Bedroom on Main Level, First Floor Entry, Living/Dining Room, Main Living Area Entry Level, Upper Level Master, Vaulted Ceiling(s)
Heating Central, Electric
Cooling Central Air, Ceiling Fan(s), Electric
Flooring Tile
Furnishings Unfurnished
Window Features Blinds
Appliance Dryer, Dishwasher, Electric Range, Microwave, Refrigerator, Washer
Exterior
Exterior Feature Patio, Privacy Wall
Pool Association
Utilities Available Cable Available
Amenities Available Basketball Court, Clubhouse, Pool, Tennis Court(s)
View Garden
Porch Patio
Garage No
Building
Faces East
Story 2
Architectural Style Split-Level
Level or Stories Two, Multi/Split
Structure Type Block
Construction Status Resale
Others
Pets Allowed Conditional, Yes
HOA Fee Include Common Areas,Cable TV,Maintenance Grounds,Maintenance Structure,Parking
Senior Community No
Tax ID 514012073550
Acceptable Financing Cash, Conventional, FHA, VA Loan
Listing Terms Cash, Conventional, FHA, VA Loan
Financing FHA
Pets Allowed Conditional, Yes
Read Less
Bought with United Realty Group Inc




