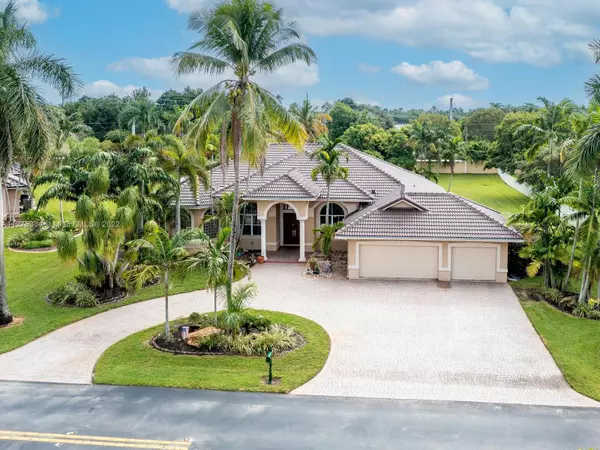For more information regarding the value of a property, please contact us for a free consultation.
2120 SW 131st Ter Davie, FL 33325
Want to know what your home might be worth? Contact us for a FREE valuation!

Our team is ready to help you sell your home for the highest possible price ASAP
Key Details
Sold Price $1,050,000
Property Type Single Family Home
Sub Type Single Family Residence
Listing Status Sold
Purchase Type For Sale
Square Footage 2,905 sqft
Price per Sqft $361
Subdivision Emerald Springs Homes Of
MLS Listing ID A11275334
Sold Date 12/09/22
Style Detached,One Story
Bedrooms 5
Full Baths 3
Construction Status New Construction
HOA Fees $243/mo
HOA Y/N Yes
Year Built 1998
Annual Tax Amount $7,619
Tax Year 2021
Contingent Pending Inspections
Lot Size 0.823 Acres
Property Description
You just found your dream home! Spacious 5 bed/3 bath. Brand new barrel tile roof. Split a/c systems for bedrooms & living areas. 12' ceilings in 3/4 of the house. Accordion shutters. Newer stainless steel appliances in an open concept kitchen. Granite countertops, real wood cabinets. A huge master bedroom & bath w/ his & hers closets & sinks. A large pantry. Utility room w/ a newer washer & dryer, sink, and cabinets. 3 car garage with pull down ladder & access to patio. Cement wall in the back of this one bulder's acre lot. Saltwater pool. Sprinkler system. Oversized deck perfect for entertaining. The seller adjusted the price by $100K so that you can make all the necessary upgrades according to your own taste.
Location
State FL
County Broward County
Community Emerald Springs Homes Of
Area 3880
Direction Please use GPS
Interior
Interior Features Bedroom on Main Level, First Floor Entry, Main Level Master, Pantry, Bar, Walk-In Closet(s)
Heating Central, Electric
Cooling Central Air, Ceiling Fan(s), Electric
Flooring Ceramic Tile
Furnishings Unfurnished
Appliance Dryer, Dishwasher, Electric Range, Washer
Exterior
Exterior Feature Fence, Patio, Storm/Security Shutters
Parking Features Attached
Garage Spaces 3.0
Pool In Ground, Pool, Community
Community Features Gated, Pool, Tennis Court(s)
Utilities Available Cable Available
View Y/N No
View None
Roof Type Barrel
Porch Patio
Garage Yes
Building
Lot Description <1 Acre
Faces West
Story 1
Sewer Public Sewer
Water Public
Architectural Style Detached, One Story
Structure Type Block
Construction Status New Construction
Schools
Elementary Schools Country Isles
Middle Schools Indian Ridge
High Schools Western
Others
Pets Allowed No Pet Restrictions, Yes
Senior Community No
Tax ID 504014110380
Security Features Gated Community
Acceptable Financing Cash, Conventional
Listing Terms Cash, Conventional
Financing Conventional
Pets Allowed No Pet Restrictions, Yes
Read Less
Bought with Keller Williams Realty SW




