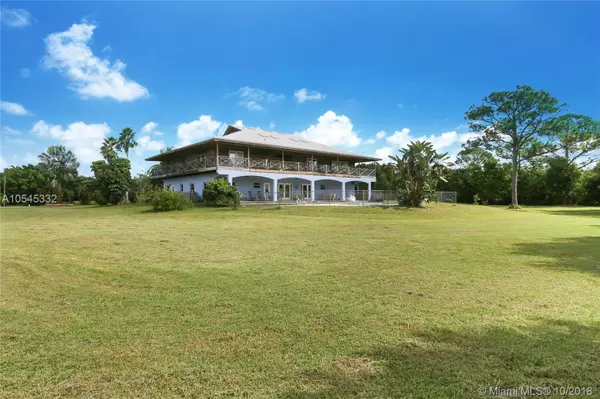For more information regarding the value of a property, please contact us for a free consultation.
11555 SW Meadowlark Stuart, FL 34997
Want to know what your home might be worth? Contact us for a FREE valuation!

Our team is ready to help you sell your home for the highest possible price ASAP
Key Details
Sold Price $590,000
Property Type Single Family Home
Sub Type Single Family Residence
Listing Status Sold
Purchase Type For Sale
Subdivision Foxwood
MLS Listing ID A10545332
Sold Date 03/01/19
Style Ranch,Two Story
Bedrooms 3
Full Baths 3
Construction Status New Construction
HOA Fees $35/ann
HOA Y/N Yes
Year Built 1993
Annual Tax Amount $4,982
Tax Year 2017
Contingent 3rd Party Approval
Property Description
True Gentleman's Country Estate located on the most beautiful 2.04 acre home site surrounded by blissful cow pastures and fresh air.Custom crafted 2 story spacious home,5450 sq ft under air, in equestrian community which is close to all the sought after Martin County Schools.Main Living on the 2nd floor with special wrap-around porch,over sized bedrooms&custom built-ins.Kitchen has open floor plan,new counter tops, sub zero refrigerator/freezer,gas cook top & double oven.Open floor plan makes the family room,dining & kitchen area perfect family entertaining.Formal dining & living rm,tucked away office.1st floor has a super 2/1 In-Law Suite, full kitchen and living rm.,fabulous Bonus room & full bath. There is an over sized 2 car garage & 5 bay workshop,top it off W/ over size lap pool!!
Location
State FL
County Martin County
Community Foxwood
Area 6120
Direction Pratt Whitney Road to Meadowlark Circle- Rt , House on the right.
Interior
Interior Features Built-in Features, Bedroom on Main Level, Breakfast Area, Dining Area, Separate/Formal Dining Room, Second Floor Entry, Entrance Foyer, Eat-in Kitchen, First Floor Entry, High Ceilings, Kitchen/Dining Combo, Living/Dining Room, Pantry, Split Bedrooms, Upper Level Master, Walk-In Closet(s), Central Vacuum, Workshop
Heating Central, Electric
Cooling Central Air, Ceiling Fan(s), Electric
Flooring Carpet, Ceramic Tile
Appliance Some Gas Appliances, Dryer, Dishwasher, Electric Water Heater, Disposal, Gas Range, Microwave, Refrigerator, Water Softener Owned, Washer
Exterior
Exterior Feature Deck, Fence, Outdoor Grill, Porch
Garage Spaces 2.0
Pool Concrete, Pool Equipment, Pool
Community Features Home Owners Association
Utilities Available Cable Available
View Other
Roof Type Metal
Street Surface Paved
Porch Deck, Open, Porch, Wrap Around
Garage Yes
Building
Lot Description 2-3 Acres
Faces Northwest
Story 2
Sewer Septic Tank
Water Well
Architectural Style Ranch, Two Story
Level or Stories Two
Structure Type Block,Frame
Construction Status New Construction
Schools
Elementary Schools Crystal Lakes
Middle Schools Dr. David L. Anderson
High Schools South Fork
Others
Pets Allowed Dogs OK, Yes
HOA Fee Include Common Areas,Maintenance Structure
Senior Community No
Tax ID 203941013000008301
Security Features Smoke Detector(s)
Acceptable Financing Cash, Conventional, VA Loan
Listing Terms Cash, Conventional, VA Loan
Financing Conventional
Pets Allowed Dogs OK, Yes
Read Less
Bought with TradeWind Real Estate Corp




